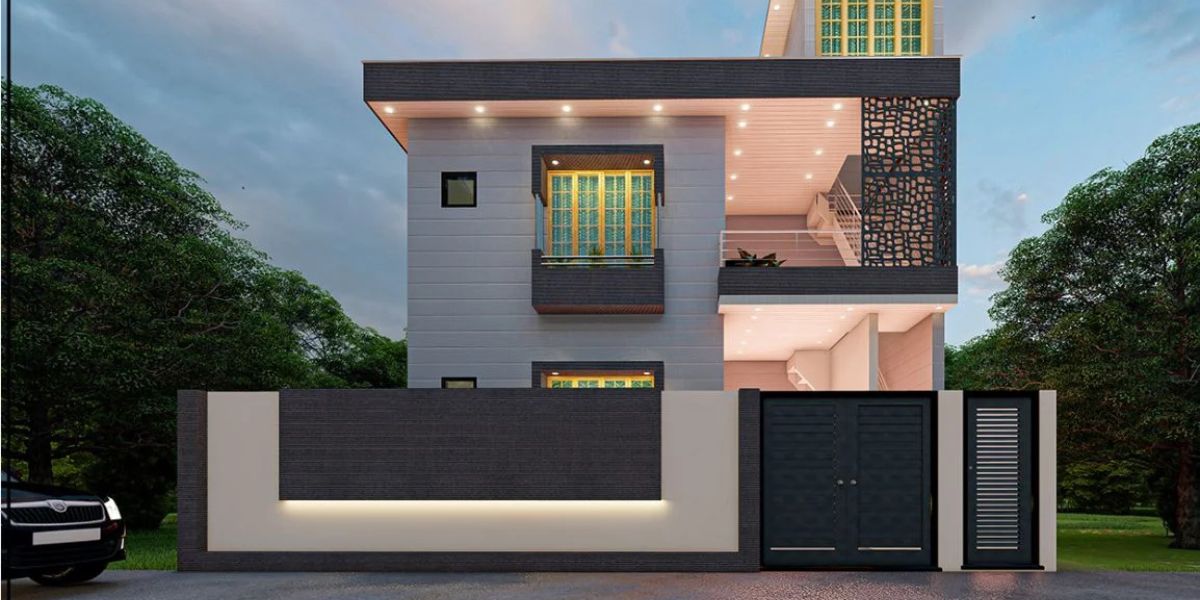Top 7 Modern 5 Marla House Designs For 2025
If you’re planning to build a stylish yet functional home on a 5 Marla House Plan, you’re in the right...

If you’re planning to build a stylish yet functional home on a 5 Marla House Plan, you’re in the right place. A Five Marla House Plan (approximately 1,125–1,250 sq. ft.) is a popular choice in urban areas due to its affordability and efficient use of space. In 2025, modern designs focus on open layouts, sustainability, and smart storage solutions.
Below, we explore the top 7 modern Five Marla House Plans that combine aesthetics, functionality, and innovation.
1. Open Floor Plan with Minimalist Aesthetics
A modern 5 Marla House Plan often features an open layout, merging the living room, dining area, and kitchen into a seamless space. This design maximizes natural light and airflow, making the home feel more spacious.
Key Features:
- Minimalist interiors with neutral colors (white, beige, light gray).
- Large windows for brightness and ventilation.
- Multi-functional furniture to save space.
This design is perfect for small families who prefer a clutter-free, contemporary look.
2. Double-Story Modern Design
A double-story 5 Marla House Plan optimizes vertical space, providing separate living and sleeping zones. The ground floor typically includes a living area, kitchen, and guest room, while the upper floor houses bedrooms and bathrooms.
Key Features:
- Spiral or straight staircase for compact layouts.
- Balcony or terrace for outdoor relaxation.
- Attached are the bathrooms in the master bedrooms.
This design is ideal for growing families needing extra privacy.
3. Triple-Story Luxury Home
For those who want more space, a triple-story 5 Marla House Plan offers additional floors without expanding the footprint. These homes often include a rooftop terrace, home office, or extra guest rooms.
Key Features:
- Glass railings and tall windows for a sleek look.
- Rooftop garden or sitting area.
- Built-in storage under staircases.
This plan suits urban homeowners who want a compact yet luxurious home.
4. Eco-Friendly Sustainable Design
Sustainability is a major trend in 2025. An eco-friendly Five Marla House Plan incorporates energy-efficient features like solar panels, rainwater harvesting, and natural insulation.
Key Features:
- Skylights and solar tubes for natural lighting.
- Recycled building materials.
- Vertical gardens for better air quality.
This design is perfect for environmentally conscious families.
5. Traditional with a Modern Twist
Some homeowners prefer blending cultural elements with modern architecture. This 5 Marla House Plan includes arched doorways, wooden accents, and vibrant colors while maintaining a contemporary layout.
Key Features:
- Ornate woodwork and decorative tiles.
- Open courtyards or small verandas.
- Mixed-material facades (brick, stone, stucco).
This style is great for those who love heritage-inspired aesthetics.
6. Compact Single-Story Layout
For elderly residents or small families, a single-story 5 Marla House Plan ensures easy mobility. These designs focus on accessibility without compromising style.
Key Features:
- Wide doorways and no-step entries.
- Open kitchen living area.
- Small backyard or patio.
This layout is practical and low-maintenance.
7. Smart Home with Tech Integration
Modern Five Marla House Plans now include smart home features like automated lighting, security systems, and energy-efficient appliances.
Key Features:
- Voice-controlled devices.
- Built-in charging stations.
- Energy-saving HVAC systems.
This futuristic design is ideal for tech-savvy homeowners.
TO read More blog: Luxury Living Redefined: Cove Grand Residence by Imtiaz
Final Thoughts
Choosing the right 5 Marla House Plan depends on your family’s needs, budget, and lifestyle. Whether you prefer an open-concept design, a multi-story home, or an eco-friendly layout, modern trends in 2025 offer endless possibilities.
By focusing on space efficiency, natural light, and smart storage, you can create a beautiful and functional home within a Five Marla House Plan.






